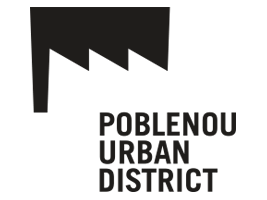Large and Flexible Event Venue





Espace unique
Magasin entire
,
Description de l'espace
Référence
: Y1V6H
573 m2
0
Propriétaire:
Charlotte Anderson
The main room is a unique and impressive setting for any event. Featuring beautiful Georgian details, high ceilings and wooden floors, it is certain to impress your guests. With over 573 sqm of space and exquisite stained glass windows the room is both bright and spacious.
We have a highly functional venue with an inbuilt sound, lighting and visual system which includes a 4m projection screen. We also offer in-house engineers who will be able to assist you with all of your technical needs.
The Lower Floor can be also hired in addition to the main room. It is just over 305 sqm and features exposed fittings and oak paneling to create a modern, industrial feel and is the perfect blank canvas for your event.
The space also contains a moveable, soundproofed wall, allowing you the flexibility to create two separate rooms.
Additionally, there are three meeting rooms, along the edge of the space, which make superb green rooms or breakout spaces. The commercial kitchen is also located here and can cater for up to 300 guests.
With plenty of adaptability to tailor the layout to your event, this space is ideal for concerts, conferences, performances, fashion shows, product launches and more.
*** Price includes a hire from 4pm - 10.30pm for the whole venue.
We have a highly functional venue with an inbuilt sound, lighting and visual system which includes a 4m projection screen. We also offer in-house engineers who will be able to assist you with all of your technical needs.
The Lower Floor can be also hired in addition to the main room. It is just over 305 sqm and features exposed fittings and oak paneling to create a modern, industrial feel and is the perfect blank canvas for your event.
The space also contains a moveable, soundproofed wall, allowing you the flexibility to create two separate rooms.
Additionally, there are three meeting rooms, along the edge of the space, which make superb green rooms or breakout spaces. The commercial kitchen is also located here and can cater for up to 300 guests.
With plenty of adaptability to tailor the layout to your event, this space is ideal for concerts, conferences, performances, fashion shows, product launches and more.
*** Price includes a hire from 4pm - 10.30pm for the whole venue.
Meilleure utilisation de cet espace
Retail
Marketing event
Production/Shooting
Services que notre espace offre
Heures d'ouverture:
4pm - 10.30pm
Politique d'annulation:
Strict
Si l'UTILISATEUR annule au moins 30 jours avant la date et l'heure de début de réservation, il sera remboursé de 50% du prix total diminué du montant des tarifs de service et des taxes applicables. Si l'UTILISATEUR annule moins de 30 jours avant le jour et l'heure de début de réservation, il ne sera pas remboursé des jours ou heures non utilisés. Si l'UTILISATEUR décide de quitter l'espace par anticipation, les jours ou heures non utilisés ne seront pas remboursés. Dans tous les cas, le propriétaire peut établir des conditions d'annulation différentes si nécessaire.
You won't be charged yet
Comment ça marche ?
-
Demandez au propriétarie sans aucune obligation
-
Le propriétaire accepte votre demande
-
Payez en ligne 100% sécurisé
Vous voulez demander à un expert ?
Appelez-nous du lundi au vendredi de 9h à 19h
+34 936 09 87 87











